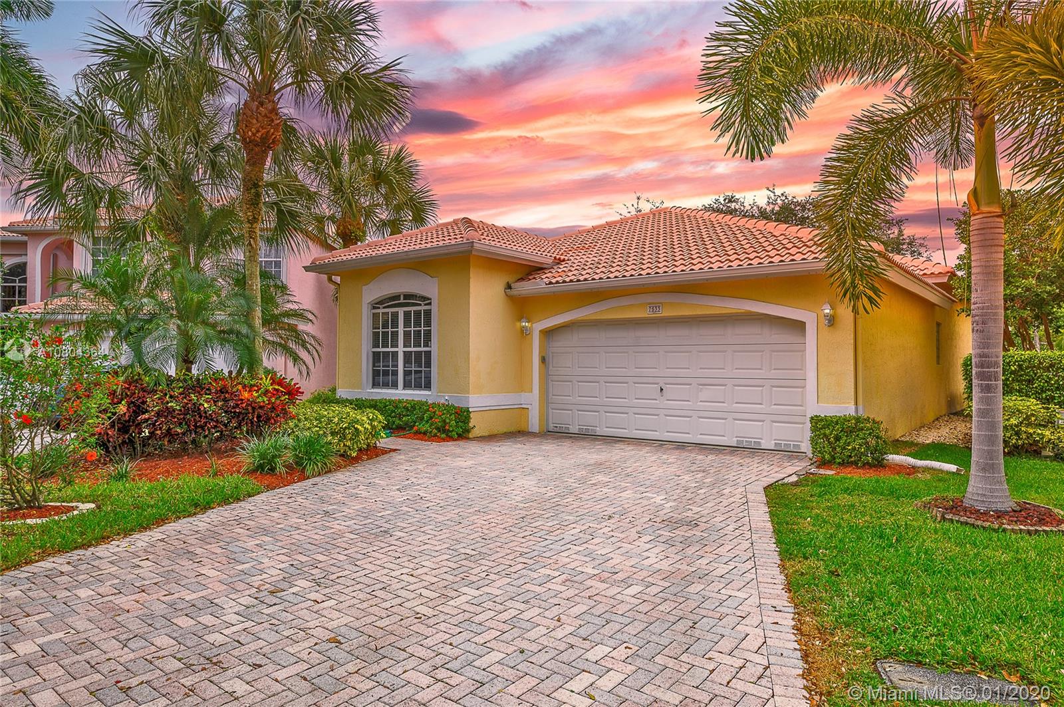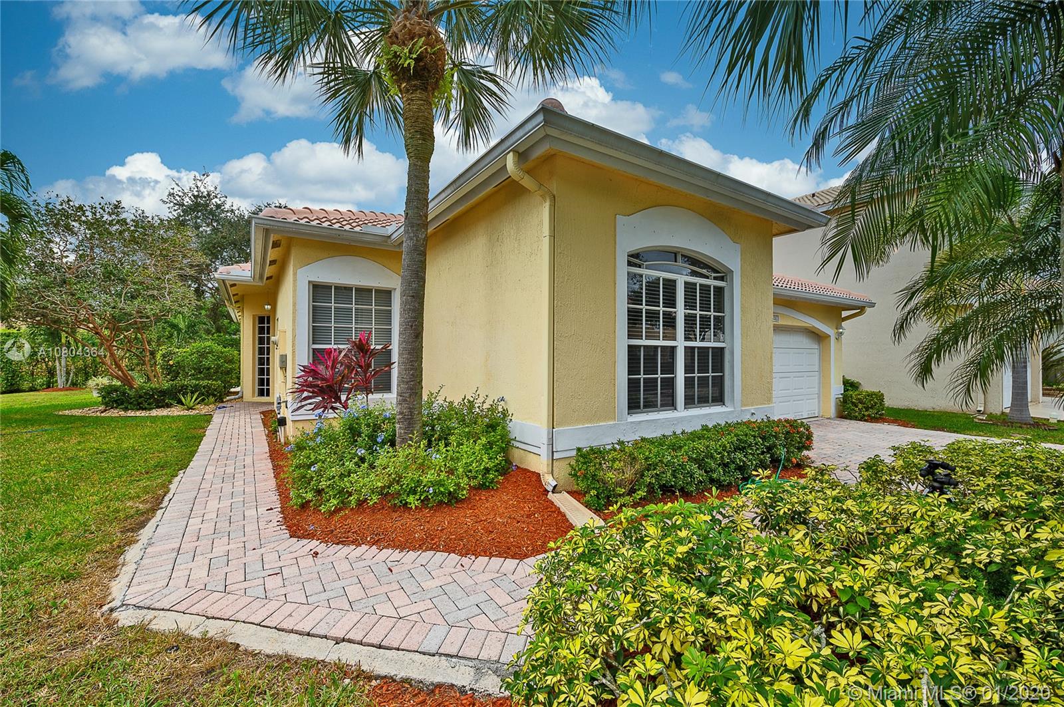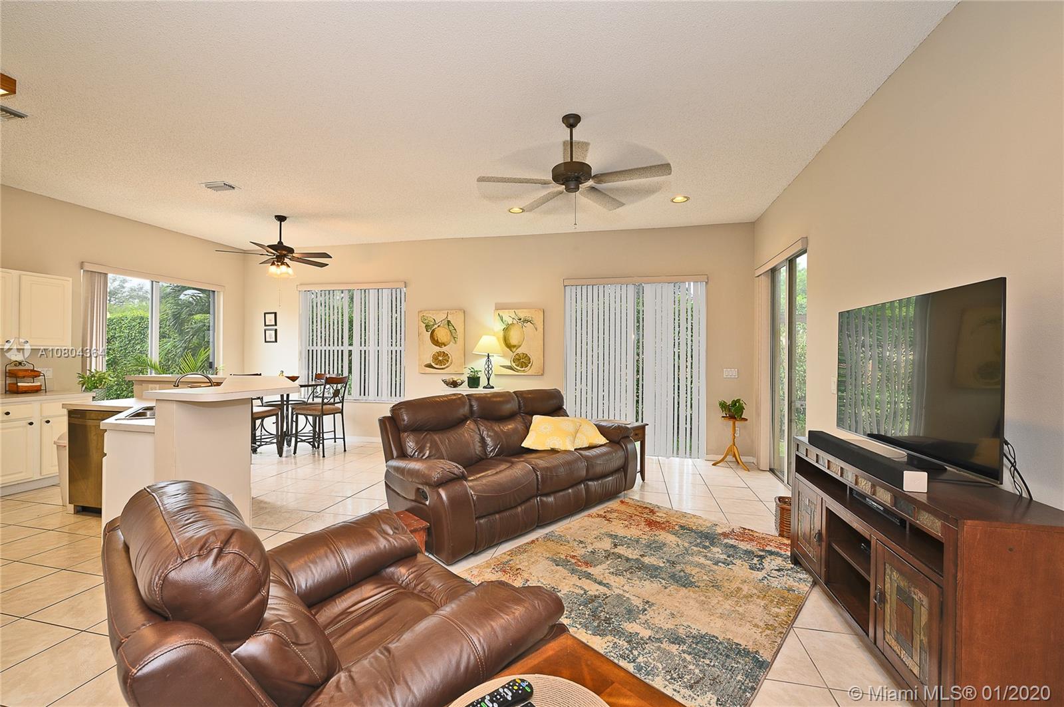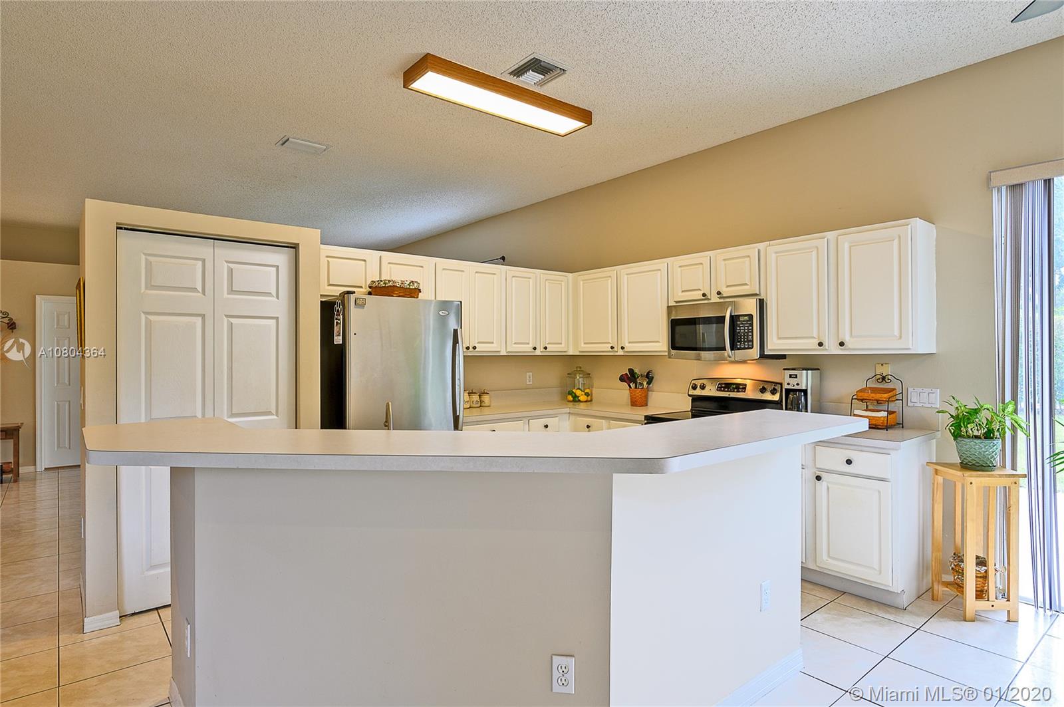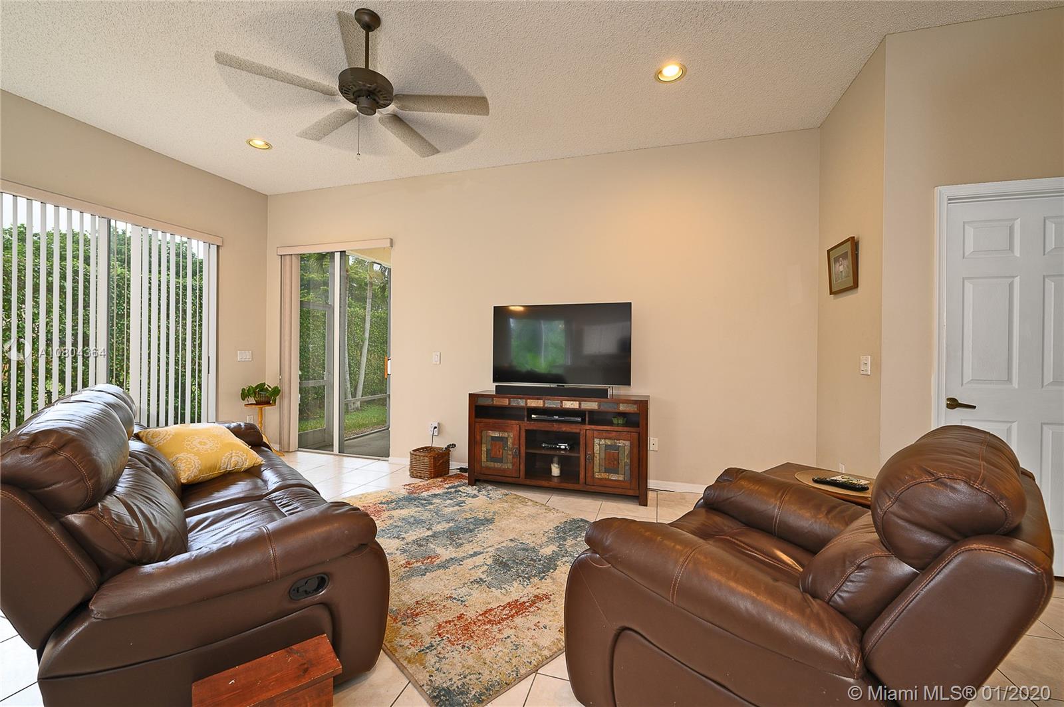$420,000
$429,000
2.1%For more information regarding the value of a property, please contact us for a free consultation.
7533 NW 60th Ln Parkland, FL 33067
3 Beds
2 Baths
2,121 SqFt
Key Details
Sold Price $420,000
Property Type Single Family Home
Sub Type Single Family Residence
Listing Status Sold
Purchase Type For Sale
Square Footage 2,121 sqft
Price per Sqft $198
Subdivision Lakes At Parkland
MLS Listing ID A10804364
Sold Date 03/13/20
Style Detached,One Story
Bedrooms 3
Full Baths 2
Construction Status Resale
HOA Fees $217/mo
HOA Y/N Yes
Year Built 1997
Annual Tax Amount $6,305
Tax Year 2019
Contingent Backup Contract/Call LA
Lot Size 7,893 Sqft
Property Description
STEP INTO THIS OPEN & AIRY 3 BEDROOM PLUS OFFICE/DEN, 2 BATH PARKLAND BEAUTY. ONE STORY SPLIT FLOOR-PLAN, LOCATED IN THE HIGHLY DESIRABLE NEIGHBORHOOD THE LAKES AT PARKLAND. IMPECCABLY CARED FOR, WHITE KITCHEN WITH STAINLESS APPLIANCES & PANTRY, MASTER SUITE WITH DUAL WALK IN CLOSETS, EN-SUITE BATHROOM WITH SEPARATE SHOWER & TUB, TWO SINKS/VANITIES. TILE & WOOD FLOORS THROUGHOUT, NO CARPET, INTERIOR LAUNDRY/UTILITY ROOM, FULL HURRICANE SHUTTERS & THE NEST SYSTEM. SCREENED IN PATIO FOR INDOOR/OUTDOOR FLORIDA LIVING. DESIGNER PAVERS ON DRIVEWAY & WALKWAY. SITUATED ON AN OVERSIZED CORNER LOT, A-RATED SCHOOLS, EASY ACCESS TO SHOPS, PARKS & RESTAURANTS, ALL MAJOR HWYS & JUST MINUTES TO THE BEACH. GATED WITH LARGE SPARKLING COMMUNITY POOL, A MUST SEE MOVE IN READY GEM & WILL NOT LAST!
Location
State FL
County Broward County
Community Lakes At Parkland
Area 3611
Direction PLEASE USE GPS
Interior
Interior Features Attic, Bedroom on Main Level, Breakfast Area, Dining Area, Separate/Formal Dining Room, Kitchen/Dining Combo, Main Level Master, Pantry, Pull Down Attic Stairs, Split Bedrooms, Walk-In Closet(s)
Heating Central, Electric
Cooling Central Air, Ceiling Fan(s), Electric
Flooring Tile, Wood
Window Features Blinds
Appliance Dryer, Dishwasher, Electric Water Heater, Disposal, Microwave, Self Cleaning Oven, Washer
Exterior
Exterior Feature Enclosed Porch, Storm/Security Shutters
Garage Spaces 2.0
Pool None, Community
Community Features Gated, Pool
Utilities Available Cable Available
Waterfront Description Canal Front
View Y/N Yes
View Canal, Garden
Roof Type Barrel,Spanish Tile
Porch Porch, Screened
Garage Yes
Building
Lot Description Sprinklers Automatic, < 1/4 Acre
Faces East
Story 1
Sewer Public Sewer
Water Public
Architectural Style Detached, One Story
Structure Type Block
Construction Status Resale
Schools
Elementary Schools Riverglades
Middle Schools Westglades
High Schools Stoneman;Dougls
Others
Pets Allowed Conditional, Yes
HOA Fee Include Maintenance Grounds,Recreation Facilities,Security
Senior Community No
Tax ID 474136120730
Security Features Security Gate,Smoke Detector(s)
Acceptable Financing Cash, Conventional
Listing Terms Cash, Conventional
Financing Conventional
Pets Allowed Conditional, Yes
Read Less
Want to know what your home might be worth? Contact us for a FREE valuation!

Our team is ready to help you sell your home for the highest possible price ASAP
Bought with Coldwell Banker/ BR


